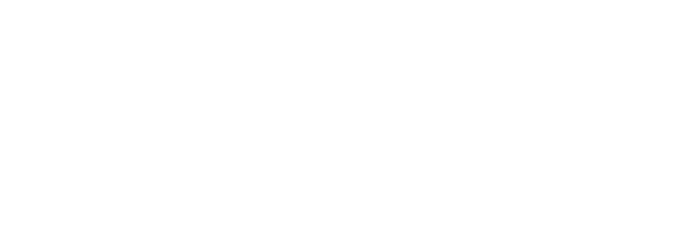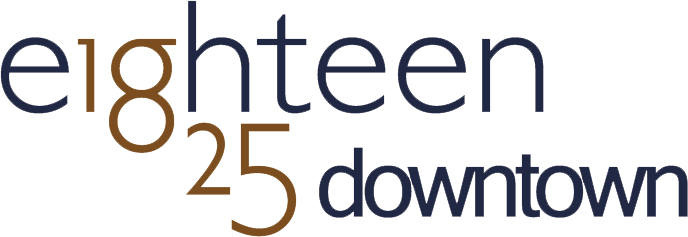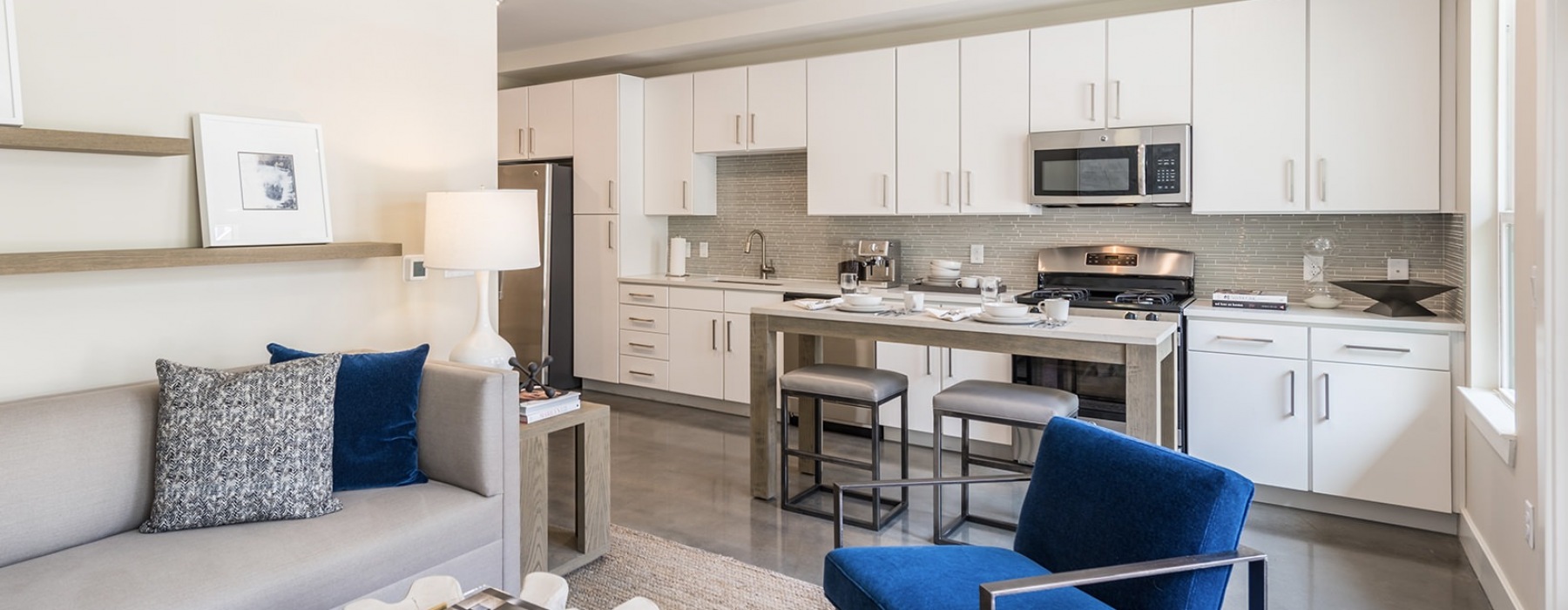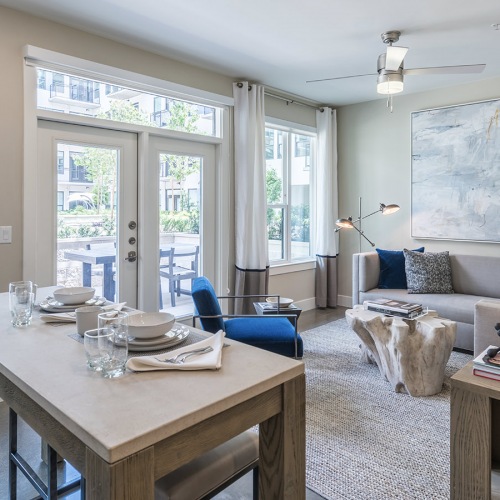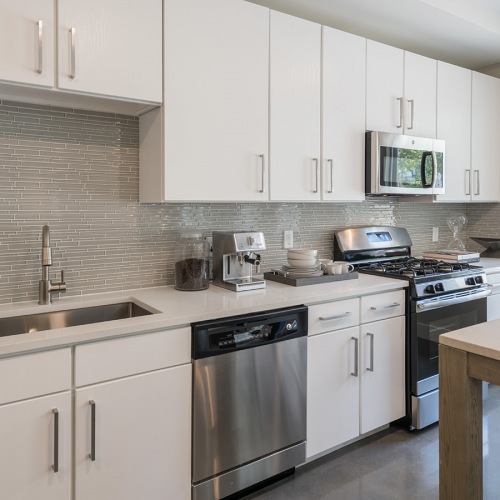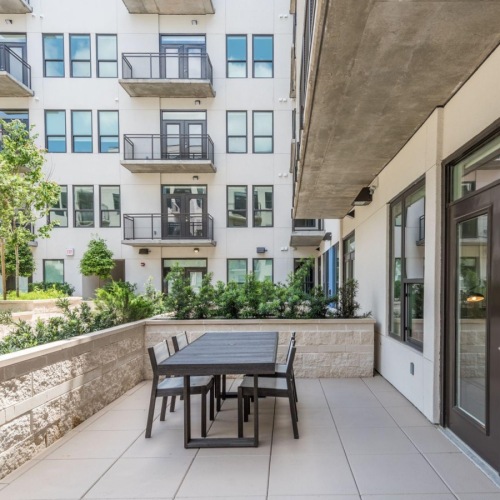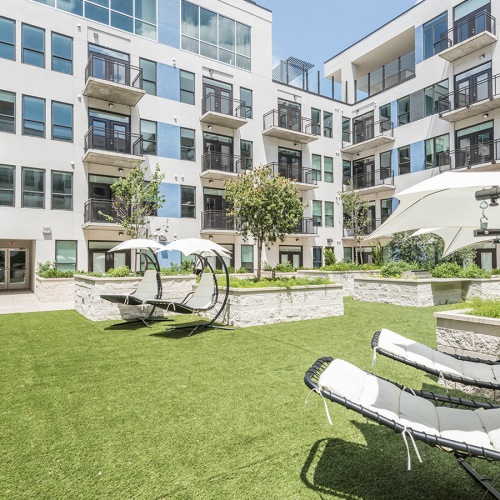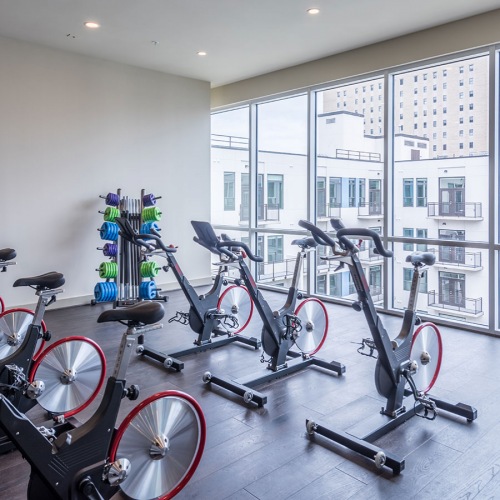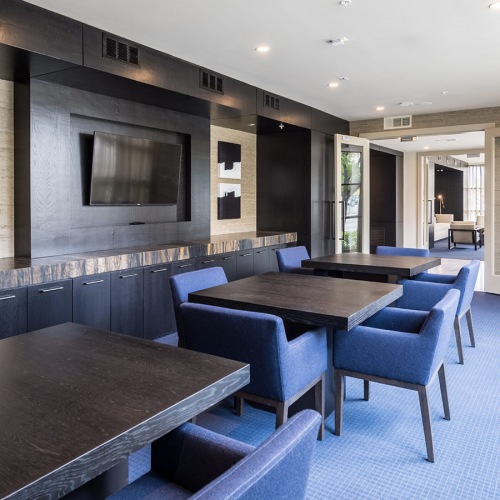townhouse 2
1 bed2 bath1680 sq. ft.
loft & flex spaces
Contact Us

Rental rate is based on a lease term of 12 months or longer and will not include monthly charges for trash ($25), amenity fee ($35), boiler fee ($16.75) and pest control ($5). Huge corner townhouse with direct garage access from the first and second floor! This home also features three huge closets, an island kitchen, a private and covered patio and two separate flex spaces to use how you design. You won't find another townhouse as unique as this one anywhere else in Houston.
Floor plans are artist's rendering. All dimensions are approximate. Actual product and specifications may vary in dimension or detail. Not all features are available in every rental home. Please see a representative for details.
